Rosemary Bespoke
- 7 Beds |
- 7 Baths |
- 15 Guests
Rosemary Bespoke Description
30a Beach Properties presents Rosemary Bespoke, a spectacular 5 level town 'home' residence with private pool and birds eye gulf views. South of 30-a in Rosemary Beach Town Center | Terrace Gulf Views | New 7 BR Condo Home | Elevated Private Pool
The boundaries have been pushed with the newest concept in Rosemary Beach luxury beach living at the Providence. This magnificently designed 6,500 sf residence is spread over five levels. It features 5 King bedrooms plus 2 Bunk rooms, and 7 full bathrooms with 2 Half-Baths. The rooftop deck offers mesmerizing views of the Gulf of Mexico.
We provide passes to access all 4 Rosemary Beach Community pools, and any of the 9 Beach Walkovers
All towels, bed linens, blankets, comforters, and pillow/mattress protectors are professionally laundered for every new reservation!
Property Features
7 Bedrooms
9 Bathrooms
Private Pool on Level 2
Private Elevator
Primary Suite with two private bathrooms, sitting room and balcony overlooking Rosemary Beach Town Center
Stunning birds-eye views of the Gulf, plus sunrise and sunset from our 1,000 SF rooftop outdoor living area
Private Parking for one vehicle, public parking directly opposite the driveway with parking pass
Located in the Heart of the Rosemary Beach Town Village
2 to 3 min walk to the Rosemary beach gates
18 Guests maximum
(a no pet, no smoking property)
*Pool is not currently heated; the afternoon sun warms the pool.
Property Description
Level 1 features a double entry glass front door and a large welcome foyer. A residential elevator services all 5 floors, including the rooftop terrace. The open staircase design leads to all levels above. The reserved parking vestibule is next to the front door. Additional public parking is opposite our entry and can be used with our parking passes (parking is limited in Rosemary Beach).
Level 2 The sophisticated large kitchen is anchored by a massive 30-foot waterfall-edged island (seats 6). Private Chefs will be in awe with stunning features of this world class kitchen which includes custom cabinetry, 3 oversized farmhouse sinks, 3 Edge dishwashers, 48” Sub Zero refrigerator, 48” Wolf range (6 burner, double oven, griddle) and a Wolf 24" microwave drawer. The private dining room features a large dining table (seats 10).
Twelve-foot ceilings and large windows illuminate the crisp white tones and tan accents. This open and airy floorplan offers two separate seating areas that connect via glass balcony doors to balconies. Providing the finest finishes, this residence includes wire brushed white oak flooring, Venetian Plaster, Taj Mahal Quartzite countertops, and Carrara Marble.
Dual living spaces (at each end of the second floor) offers comfortable seating. The east gathering room features a 75" TV that opens to a balcony overlooking the oak filled Barrett Square. The west gathering space overlooks the outdoor elevated private pool, fireplace, gas grill and lounge seating.
And be sure to display your favorite vineyard labels from the dedicated wet bar room (2nd ice maker, wine fridge and bar sink).
Level 3 ascend the stairs to be greeted by a cozy gathering space and outdoor balcony that overlooks the pool.
On one side of floor 3 is a custom twin-over-twin bunkroom (sleeps four children) and a King guest bedroom suite featuring plush linens, desk workspace, and a large private bathroom with spacious walk-in shower and closet.
On the other end is an opulent primary master bedroom with floor to ceiling Windows overlooking South Barrett Square. The expansive suite, featuring a king size bedroom, opens to two distinct and separate bathrooms, sitting room, desk space and private balcony for two. Both massive bathrooms boast large Carrara marble vanities, huge walk-in showers, separate water closets and walk-in closets. The Primary Suite North Bathroom comes with a large free standing soaking tub.
The laundry suite on Level 3 houses high-capacity dual washers and dryers and large folding station. The bunkroom uses a full bathroom located off the main hallway.
Level 4 provides three luxurious additional king bedrooms complete this level, all with equally spacious spa-inspired ensuite baths, walk in showers and walk in closets.
Bedroom Suite 3 has a west view of Rosemary Beach and features a king bed. Bedroom Suites 4 and 5 feature king beds and overlook the oaks of Barrett Square.
The second bunk room of two twin-over-twin bunks sleeps 4 children. Our third living/gathering space is on this level and has a TV. (Bunk guests use Level 3 hall bath or Level 5 half bath).
Level 5 Watch a sunrise or sunset from this 1000 sf covered terrace, providing stunning birds eye views of the Gulf and Rosemary Beach. Wet bar, lounge seating, half-bathroom and private elevator are provided. The terrace can also be accessed via a sturdy spiral staircase.
Location
Located in the heart of Rosemary Beach. Just out the front door and only steps away is Pescado's Rooftop Dining & Wine Garden, Restaurant Paradis, Gallion's, La Crema, Edwards, Sugar Shack and The Pearl Hotel. Bike less than a mile to Alys Beach to Raw Organic Cafe, Citizen, and George’s. A 3-minute walk to Seacrest Beach brings you to Mexican cuisine at La Cocina. And the sophisticated new 30Avenue (less than 1 mile) offers a range of several casual and upscale dining options.
Property Summary
Level 1 Ground Floor
Parking space, entry way, elevator and welcome foyer
Level 2
Great Room with two distinct conversational spaces, 75" HDTV
Gourmet Kitchen, Butler's Pantry, Wet Bar
Dining Area
Elevated outdoor swimming pool, lounge space and fireplace
Powder Half Bathroom
Level 3 (Sleeps 8)
Primary Master King Suite (private balcony, HDTV, two separate ensuite bathrooms, sleeps 2)
Bunkroom with HDTV, twin over twin (sleeps 4, suitable for children)
One King Guest Bedroom (sleeps 2, HDTV, ensuite bathroom)
Laundry Room with 2 washers and 2 dryers
Full Bathroom for bunk guests
Level 4 (Sleeps 10)
Three King Guest Bedrooms (sleeps 2 each, with HDTVs and ensuite bathrooms)
Bunkroom with HDTV, twin over twin (sleeps 4)
Sitting Den with HDTV
Level 5 Rooftop Terrace
Outdoor living space, wet bar and TV. East and west views.
The boundaries have been pushed with the newest concept in Rosemary Beach luxury beach living at the Providence. This magnificently designed 6,500 sf residence is spread over five levels. It features 5 King bedrooms plus 2 Bunk rooms, and 7 full bathrooms with 2 Half-Baths. The rooftop deck offers mesmerizing views of the Gulf of Mexico.
We provide passes to access all 4 Rosemary Beach Community pools, and any of the 9 Beach Walkovers
All towels, bed linens, blankets, comforters, and pillow/mattress protectors are professionally laundered for every new reservation!
Property Features
7 Bedrooms
9 Bathrooms
Private Pool on Level 2
Private Elevator
Primary Suite with two private bathrooms, sitting room and balcony overlooking Rosemary Beach Town Center
Stunning birds-eye views of the Gulf, plus sunrise and sunset from our 1,000 SF rooftop outdoor living area
Private Parking for one vehicle, public parking directly opposite the driveway with parking pass
Located in the Heart of the Rosemary Beach Town Village
2 to 3 min walk to the Rosemary beach gates
18 Guests maximum
(a no pet, no smoking property)
*Pool is not currently heated; the afternoon sun warms the pool.
Property Description
Level 1 features a double entry glass front door and a large welcome foyer. A residential elevator services all 5 floors, including the rooftop terrace. The open staircase design leads to all levels above. The reserved parking vestibule is next to the front door. Additional public parking is opposite our entry and can be used with our parking passes (parking is limited in Rosemary Beach).
Level 2 The sophisticated large kitchen is anchored by a massive 30-foot waterfall-edged island (seats 6). Private Chefs will be in awe with stunning features of this world class kitchen which includes custom cabinetry, 3 oversized farmhouse sinks, 3 Edge dishwashers, 48” Sub Zero refrigerator, 48” Wolf range (6 burner, double oven, griddle) and a Wolf 24" microwave drawer. The private dining room features a large dining table (seats 10).
Twelve-foot ceilings and large windows illuminate the crisp white tones and tan accents. This open and airy floorplan offers two separate seating areas that connect via glass balcony doors to balconies. Providing the finest finishes, this residence includes wire brushed white oak flooring, Venetian Plaster, Taj Mahal Quartzite countertops, and Carrara Marble.
Dual living spaces (at each end of the second floor) offers comfortable seating. The east gathering room features a 75" TV that opens to a balcony overlooking the oak filled Barrett Square. The west gathering space overlooks the outdoor elevated private pool, fireplace, gas grill and lounge seating.
And be sure to display your favorite vineyard labels from the dedicated wet bar room (2nd ice maker, wine fridge and bar sink).
Level 3 ascend the stairs to be greeted by a cozy gathering space and outdoor balcony that overlooks the pool.
On one side of floor 3 is a custom twin-over-twin bunkroom (sleeps four children) and a King guest bedroom suite featuring plush linens, desk workspace, and a large private bathroom with spacious walk-in shower and closet.
On the other end is an opulent primary master bedroom with floor to ceiling Windows overlooking South Barrett Square. The expansive suite, featuring a king size bedroom, opens to two distinct and separate bathrooms, sitting room, desk space and private balcony for two. Both massive bathrooms boast large Carrara marble vanities, huge walk-in showers, separate water closets and walk-in closets. The Primary Suite North Bathroom comes with a large free standing soaking tub.
The laundry suite on Level 3 houses high-capacity dual washers and dryers and large folding station. The bunkroom uses a full bathroom located off the main hallway.
Level 4 provides three luxurious additional king bedrooms complete this level, all with equally spacious spa-inspired ensuite baths, walk in showers and walk in closets.
Bedroom Suite 3 has a west view of Rosemary Beach and features a king bed. Bedroom Suites 4 and 5 feature king beds and overlook the oaks of Barrett Square.
The second bunk room of two twin-over-twin bunks sleeps 4 children. Our third living/gathering space is on this level and has a TV. (Bunk guests use Level 3 hall bath or Level 5 half bath).
Level 5 Watch a sunrise or sunset from this 1000 sf covered terrace, providing stunning birds eye views of the Gulf and Rosemary Beach. Wet bar, lounge seating, half-bathroom and private elevator are provided. The terrace can also be accessed via a sturdy spiral staircase.
Location
Located in the heart of Rosemary Beach. Just out the front door and only steps away is Pescado's Rooftop Dining & Wine Garden, Restaurant Paradis, Gallion's, La Crema, Edwards, Sugar Shack and The Pearl Hotel. Bike less than a mile to Alys Beach to Raw Organic Cafe, Citizen, and George’s. A 3-minute walk to Seacrest Beach brings you to Mexican cuisine at La Cocina. And the sophisticated new 30Avenue (less than 1 mile) offers a range of several casual and upscale dining options.
Property Summary
Level 1 Ground Floor
Parking space, entry way, elevator and welcome foyer
Level 2
Great Room with two distinct conversational spaces, 75" HDTV
Gourmet Kitchen, Butler's Pantry, Wet Bar
Dining Area
Elevated outdoor swimming pool, lounge space and fireplace
Powder Half Bathroom
Level 3 (Sleeps 8)
Primary Master King Suite (private balcony, HDTV, two separate ensuite bathrooms, sleeps 2)
Bunkroom with HDTV, twin over twin (sleeps 4, suitable for children)
One King Guest Bedroom (sleeps 2, HDTV, ensuite bathroom)
Laundry Room with 2 washers and 2 dryers
Full Bathroom for bunk guests
Level 4 (Sleeps 10)
Three King Guest Bedrooms (sleeps 2 each, with HDTVs and ensuite bathrooms)
Bunkroom with HDTV, twin over twin (sleeps 4)
Sitting Den with HDTV
Level 5 Rooftop Terrace
Outdoor living space, wet bar and TV. East and west views.
- Checkin Available
- Checkout Available
- Not Available
- Available
- Checkin Available
- Checkout Available
- Not Available
Seasonal Rates (Nightly)
Select number of months to display:
{[review.title]}
Guest Review
by
on
| Room | Beds | Baths | TVs | Comments |
|---|---|---|---|---|
| {[room.name]} |
{[room.beds_details]}
|
{[room.bathroom_details]}
|
{[room.television_details]}
|
{[room.comments]} |
30a Beach Properties presents Rosemary Bespoke, a spectacular 5 level town 'home' residence with private pool and birds eye gulf views. South of 30-a in Rosemary Beach Town Center | Terrace Gulf Views | New 7 BR Condo Home | Elevated Private Pool
The boundaries have been pushed with the newest concept in Rosemary Beach luxury beach living at the Providence. This magnificently designed 6,500 sf residence is spread over five levels. It features 5 King bedrooms plus 2 Bunk rooms, and 7 full bathrooms with 2 Half-Baths. The rooftop deck offers mesmerizing views of the Gulf of Mexico.
We provide passes to access all 4 Rosemary Beach Community pools, and any of the 9 Beach Walkovers
All towels, bed linens, blankets, comforters, and pillow/mattress protectors are professionally laundered for every new reservation!
Property Features
7 Bedrooms
9 Bathrooms
Private Pool on Level 2
Private Elevator
Primary Suite with two private bathrooms, sitting room and balcony overlooking Rosemary Beach Town Center
Stunning birds-eye views of the Gulf, plus sunrise and sunset from our 1,000 SF rooftop outdoor living area
Private Parking for one vehicle, public parking directly opposite the driveway with parking pass
Located in the Heart of the Rosemary Beach Town Village
2 to 3 min walk to the Rosemary beach gates
18 Guests maximum
(a no pet, no smoking property)
*Pool is not currently heated; the afternoon sun warms the pool.
Property Description
Level 1 features a double entry glass front door and a large welcome foyer. A residential elevator services all 5 floors, including the rooftop terrace. The open staircase design leads to all levels above. The reserved parking vestibule is next to the front door. Additional public parking is opposite our entry and can be used with our parking passes (parking is limited in Rosemary Beach).
Level 2 The sophisticated large kitchen is anchored by a massive 30-foot waterfall-edged island (seats 6). Private Chefs will be in awe with stunning features of this world class kitchen which includes custom cabinetry, 3 oversized farmhouse sinks, 3 Edge dishwashers, 48” Sub Zero refrigerator, 48” Wolf range (6 burner, double oven, griddle) and a Wolf 24" microwave drawer. The private dining room features a large dining table (seats 10).
Twelve-foot ceilings and large windows illuminate the crisp white tones and tan accents. This open and airy floorplan offers two separate seating areas that connect via glass balcony doors to balconies. Providing the finest finishes, this residence includes wire brushed white oak flooring, Venetian Plaster, Taj Mahal Quartzite countertops, and Carrara Marble.
Dual living spaces (at each end of the second floor) offers comfortable seating. The east gathering room features a 75" TV that opens to a balcony overlooking the oak filled Barrett Square. The west gathering space overlooks the outdoor elevated private pool, fireplace, gas grill and lounge seating.
And be sure to display your favorite vineyard labels from the dedicated wet bar room (2nd ice maker, wine fridge and bar sink).
Level 3 ascend the stairs to be greeted by a cozy gathering space and outdoor balcony that overlooks the pool.
On one side of floor 3 is a custom twin-over-twin bunkroom (sleeps four children) and a King guest bedroom suite featuring plush linens, desk workspace, and a large private bathroom with spacious walk-in shower and closet.
On the other end is an opulent primary master bedroom with floor to ceiling Windows overlooking South Barrett Square. The expansive suite, featuring a king size bedroom, opens to two distinct and separate bathrooms, sitting room, desk space and private balcony for two. Both massive bathrooms boast large Carrara marble vanities, huge walk-in showers, separate water closets and walk-in closets. The Primary Suite North Bathroom comes with a large free standing soaking tub.
The laundry suite on Level 3 houses high-capacity dual washers and dryers and large folding station. The bunkroom uses a full bathroom located off the main hallway.
Level 4 provides three luxurious additional king bedrooms complete this level, all with equally spacious spa-inspired ensuite baths, walk in showers and walk in closets.
Bedroom Suite 3 has a west view of Rosemary Beach and features a king bed. Bedroom Suites 4 and 5 feature king beds and overlook the oaks of Barrett Square.
The second bunk room of two twin-over-twin bunks sleeps 4 children. Our third living/gathering space is on this level and has a TV. (Bunk guests use Level 3 hall bath or Level 5 half bath).
Level 5 Watch a sunrise or sunset from this 1000 sf covered terrace, providing stunning birds eye views of the Gulf and Rosemary Beach. Wet bar, lounge seating, half-bathroom and private elevator are provided. The terrace can also be accessed via a sturdy spiral staircase.
Location
Located in the heart of Rosemary Beach. Just out the front door and only steps away is Pescado's Rooftop Dining & Wine Garden, Restaurant Paradis, Gallion's, La Crema, Edwards, Sugar Shack and The Pearl Hotel. Bike less than a mile to Alys Beach to Raw Organic Cafe, Citizen, and George’s. A 3-minute walk to Seacrest Beach brings you to Mexican cuisine at La Cocina. And the sophisticated new 30Avenue (less than 1 mile) offers a range of several casual and upscale dining options.
Property Summary
Level 1 Ground Floor
Parking space, entry way, elevator and welcome foyer
Level 2
Great Room with two distinct conversational spaces, 75" HDTV
Gourmet Kitchen, Butler's Pantry, Wet Bar
Dining Area
Elevated outdoor swimming pool, lounge space and fireplace
Powder Half Bathroom
Level 3 (Sleeps 8)
Primary Master King Suite (private balcony, HDTV, two separate ensuite bathrooms, sleeps 2)
Bunkroom with HDTV, twin over twin (sleeps 4, suitable for children)
One King Guest Bedroom (sleeps 2, HDTV, ensuite bathroom)
Laundry Room with 2 washers and 2 dryers
Full Bathroom for bunk guests
Level 4 (Sleeps 10)
Three King Guest Bedrooms (sleeps 2 each, with HDTVs and ensuite bathrooms)
Bunkroom with HDTV, twin over twin (sleeps 4)
Sitting Den with HDTV
Level 5 Rooftop Terrace
Outdoor living space, wet bar and TV. East and west views.
The boundaries have been pushed with the newest concept in Rosemary Beach luxury beach living at the Providence. This magnificently designed 6,500 sf residence is spread over five levels. It features 5 King bedrooms plus 2 Bunk rooms, and 7 full bathrooms with 2 Half-Baths. The rooftop deck offers mesmerizing views of the Gulf of Mexico.
We provide passes to access all 4 Rosemary Beach Community pools, and any of the 9 Beach Walkovers
All towels, bed linens, blankets, comforters, and pillow/mattress protectors are professionally laundered for every new reservation!
Property Features
7 Bedrooms
9 Bathrooms
Private Pool on Level 2
Private Elevator
Primary Suite with two private bathrooms, sitting room and balcony overlooking Rosemary Beach Town Center
Stunning birds-eye views of the Gulf, plus sunrise and sunset from our 1,000 SF rooftop outdoor living area
Private Parking for one vehicle, public parking directly opposite the driveway with parking pass
Located in the Heart of the Rosemary Beach Town Village
2 to 3 min walk to the Rosemary beach gates
18 Guests maximum
(a no pet, no smoking property)
*Pool is not currently heated; the afternoon sun warms the pool.
Property Description
Level 1 features a double entry glass front door and a large welcome foyer. A residential elevator services all 5 floors, including the rooftop terrace. The open staircase design leads to all levels above. The reserved parking vestibule is next to the front door. Additional public parking is opposite our entry and can be used with our parking passes (parking is limited in Rosemary Beach).
Level 2 The sophisticated large kitchen is anchored by a massive 30-foot waterfall-edged island (seats 6). Private Chefs will be in awe with stunning features of this world class kitchen which includes custom cabinetry, 3 oversized farmhouse sinks, 3 Edge dishwashers, 48” Sub Zero refrigerator, 48” Wolf range (6 burner, double oven, griddle) and a Wolf 24" microwave drawer. The private dining room features a large dining table (seats 10).
Twelve-foot ceilings and large windows illuminate the crisp white tones and tan accents. This open and airy floorplan offers two separate seating areas that connect via glass balcony doors to balconies. Providing the finest finishes, this residence includes wire brushed white oak flooring, Venetian Plaster, Taj Mahal Quartzite countertops, and Carrara Marble.
Dual living spaces (at each end of the second floor) offers comfortable seating. The east gathering room features a 75" TV that opens to a balcony overlooking the oak filled Barrett Square. The west gathering space overlooks the outdoor elevated private pool, fireplace, gas grill and lounge seating.
And be sure to display your favorite vineyard labels from the dedicated wet bar room (2nd ice maker, wine fridge and bar sink).
Level 3 ascend the stairs to be greeted by a cozy gathering space and outdoor balcony that overlooks the pool.
On one side of floor 3 is a custom twin-over-twin bunkroom (sleeps four children) and a King guest bedroom suite featuring plush linens, desk workspace, and a large private bathroom with spacious walk-in shower and closet.
On the other end is an opulent primary master bedroom with floor to ceiling Windows overlooking South Barrett Square. The expansive suite, featuring a king size bedroom, opens to two distinct and separate bathrooms, sitting room, desk space and private balcony for two. Both massive bathrooms boast large Carrara marble vanities, huge walk-in showers, separate water closets and walk-in closets. The Primary Suite North Bathroom comes with a large free standing soaking tub.
The laundry suite on Level 3 houses high-capacity dual washers and dryers and large folding station. The bunkroom uses a full bathroom located off the main hallway.
Level 4 provides three luxurious additional king bedrooms complete this level, all with equally spacious spa-inspired ensuite baths, walk in showers and walk in closets.
Bedroom Suite 3 has a west view of Rosemary Beach and features a king bed. Bedroom Suites 4 and 5 feature king beds and overlook the oaks of Barrett Square.
The second bunk room of two twin-over-twin bunks sleeps 4 children. Our third living/gathering space is on this level and has a TV. (Bunk guests use Level 3 hall bath or Level 5 half bath).
Level 5 Watch a sunrise or sunset from this 1000 sf covered terrace, providing stunning birds eye views of the Gulf and Rosemary Beach. Wet bar, lounge seating, half-bathroom and private elevator are provided. The terrace can also be accessed via a sturdy spiral staircase.
Location
Located in the heart of Rosemary Beach. Just out the front door and only steps away is Pescado's Rooftop Dining & Wine Garden, Restaurant Paradis, Gallion's, La Crema, Edwards, Sugar Shack and The Pearl Hotel. Bike less than a mile to Alys Beach to Raw Organic Cafe, Citizen, and George’s. A 3-minute walk to Seacrest Beach brings you to Mexican cuisine at La Cocina. And the sophisticated new 30Avenue (less than 1 mile) offers a range of several casual and upscale dining options.
Property Summary
Level 1 Ground Floor
Parking space, entry way, elevator and welcome foyer
Level 2
Great Room with two distinct conversational spaces, 75" HDTV
Gourmet Kitchen, Butler's Pantry, Wet Bar
Dining Area
Elevated outdoor swimming pool, lounge space and fireplace
Powder Half Bathroom
Level 3 (Sleeps 8)
Primary Master King Suite (private balcony, HDTV, two separate ensuite bathrooms, sleeps 2)
Bunkroom with HDTV, twin over twin (sleeps 4, suitable for children)
One King Guest Bedroom (sleeps 2, HDTV, ensuite bathroom)
Laundry Room with 2 washers and 2 dryers
Full Bathroom for bunk guests
Level 4 (Sleeps 10)
Three King Guest Bedrooms (sleeps 2 each, with HDTVs and ensuite bathrooms)
Bunkroom with HDTV, twin over twin (sleeps 4)
Sitting Den with HDTV
Level 5 Rooftop Terrace
Outdoor living space, wet bar and TV. East and west views.
- Checkin Available
- Checkout Available
- Not Available
- Available
- Checkin Available
- Checkout Available
- Not Available
Seasonal Rates (Nightly)
Select number of months to display:
{[review.title]}
Guest Review
by {[review.guest_name]} on {[review.creation_date]}
Rooms Details
| Room | Beds | Baths | TVs | Comments |
|---|---|---|---|---|
| {[room.name]} |
{[room.beds_details]}
|
{[room.bathroom_details]}
|
{[room.television_details]}
|
{[room.comments]} |



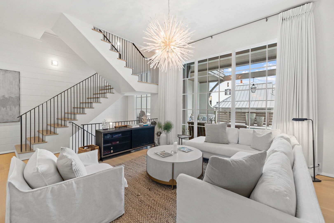
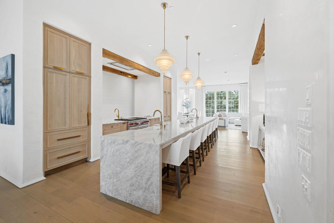
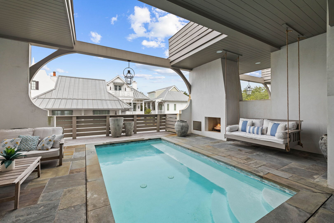
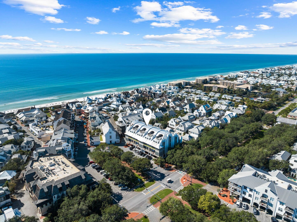
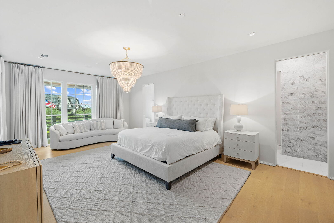
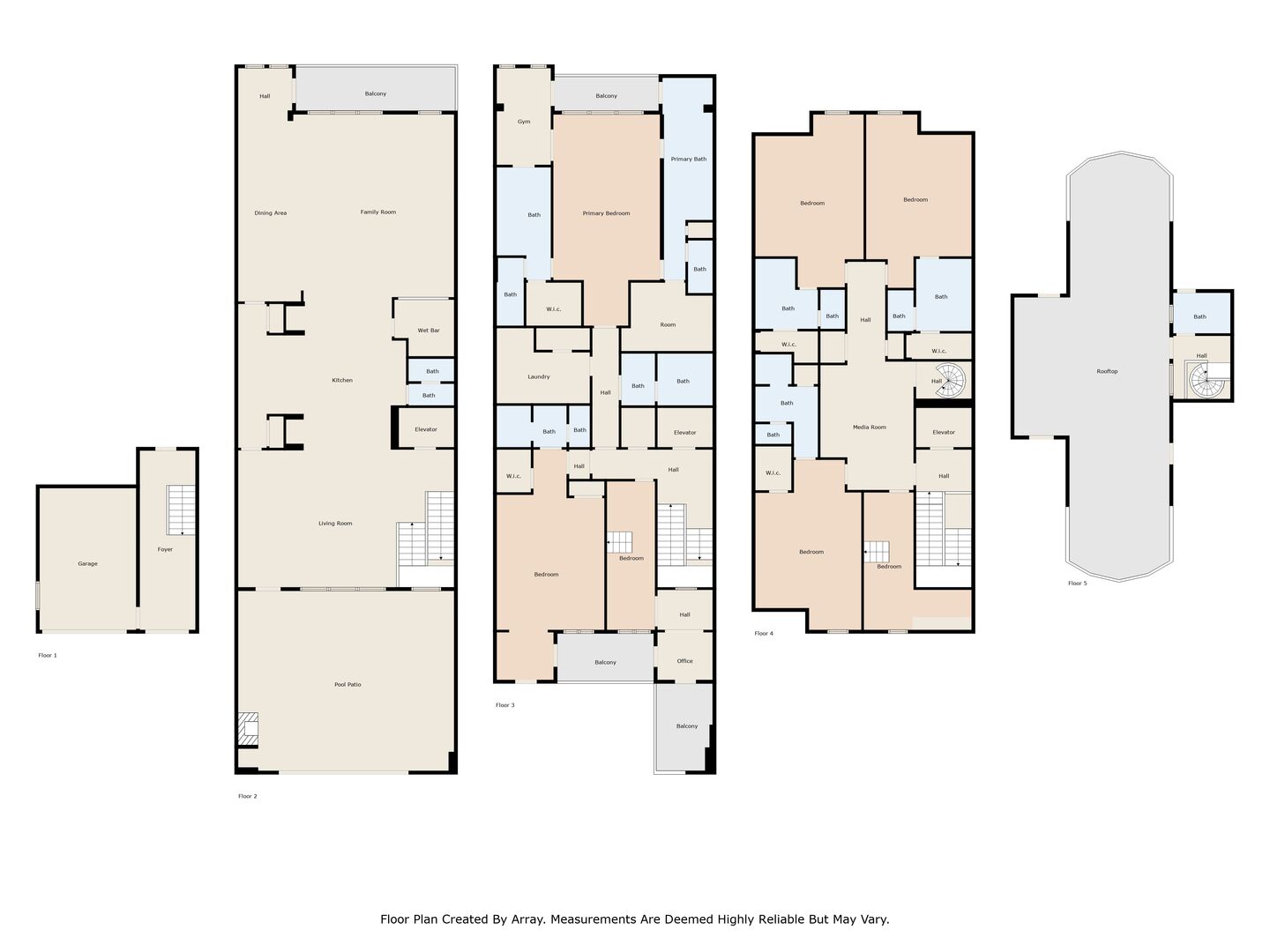
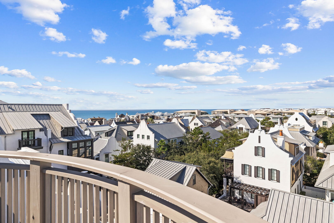
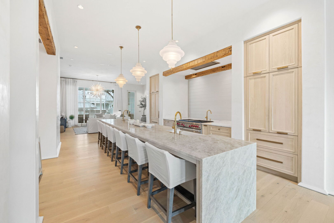
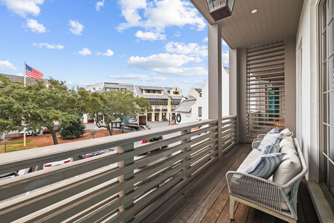
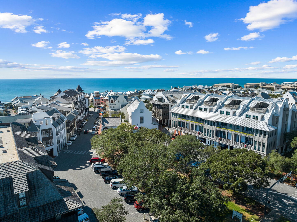
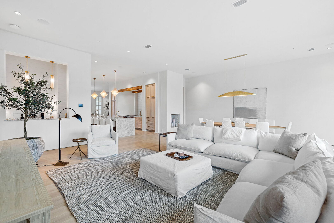
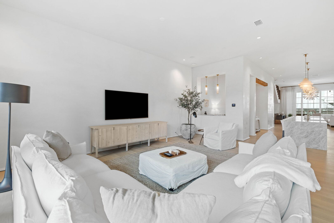
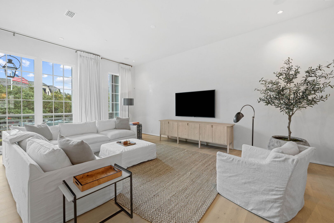
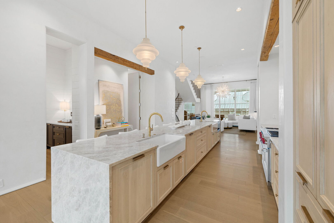
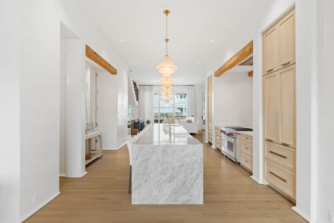
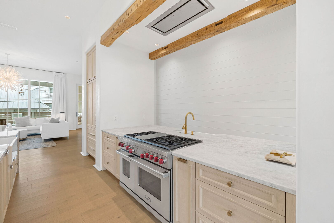
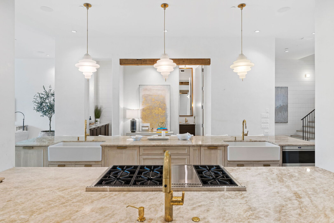
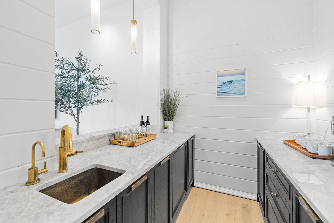
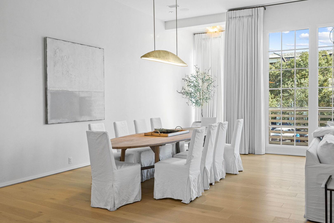
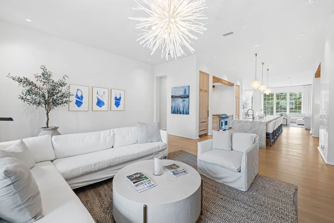
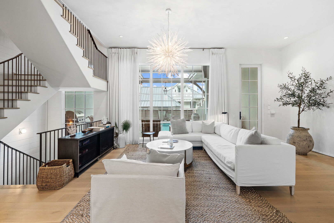
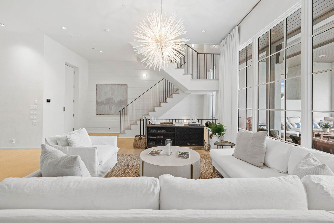
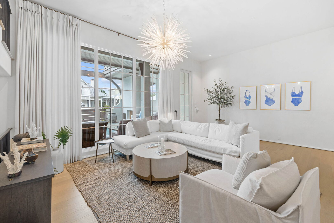
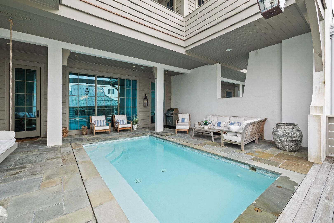
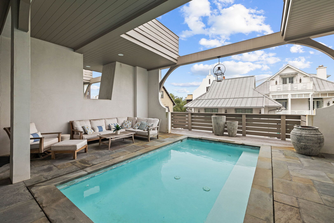
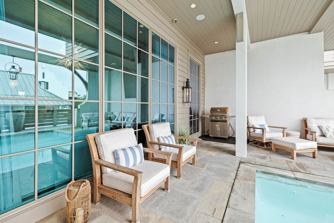
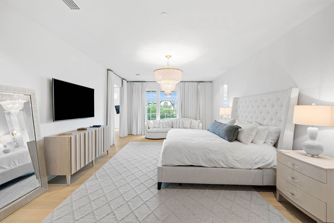
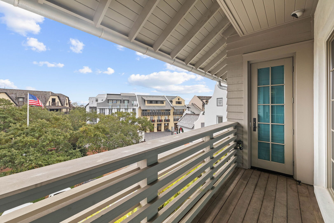
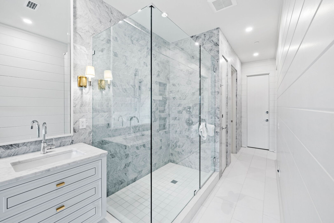
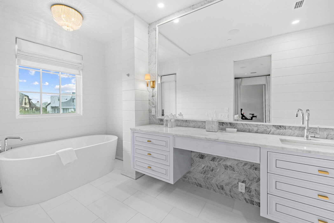
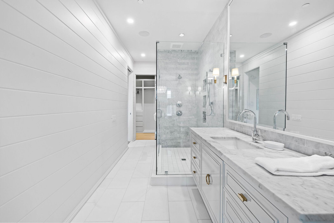
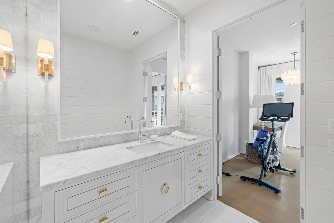
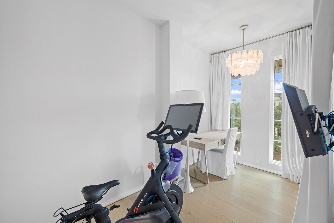
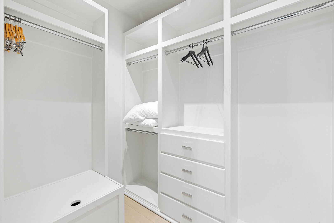
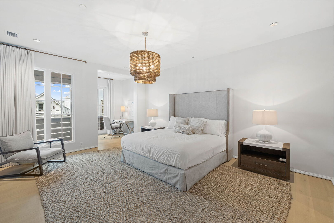
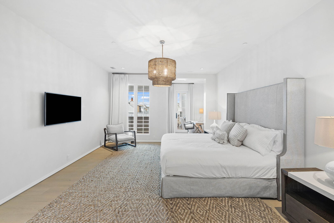
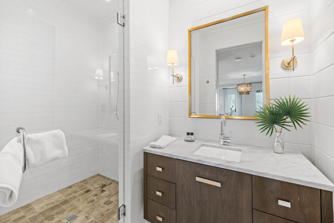
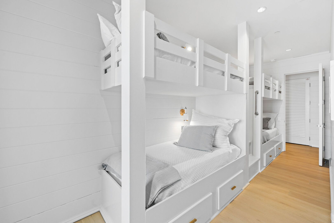
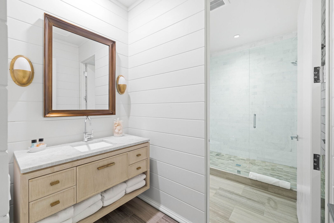
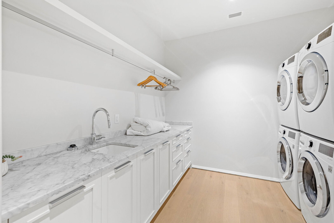
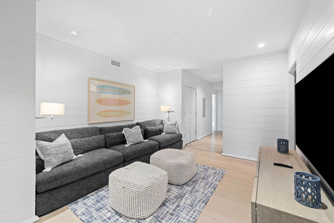
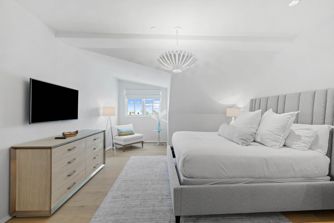
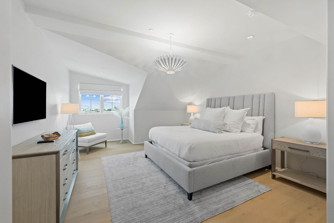
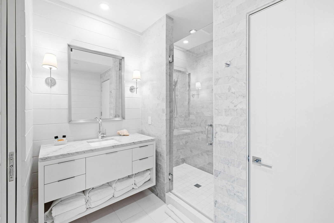
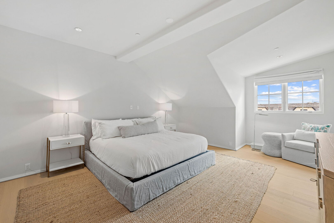
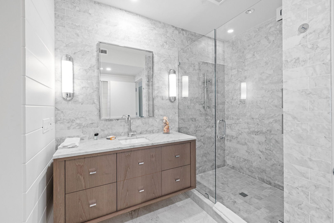
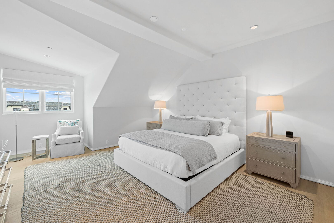
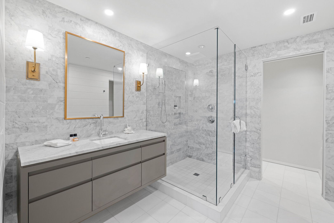
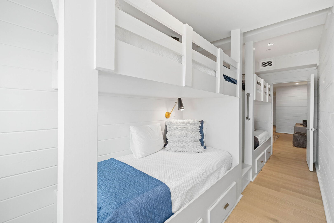
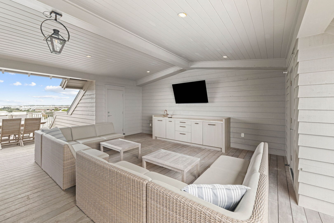
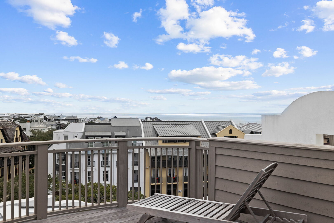
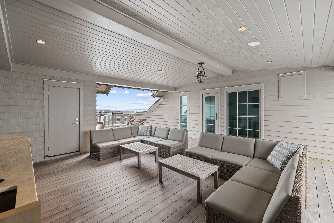
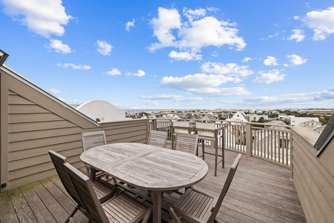
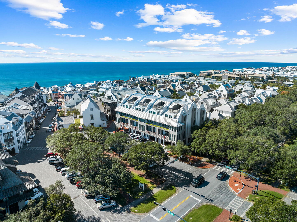
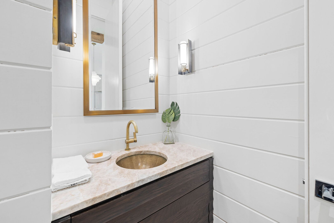
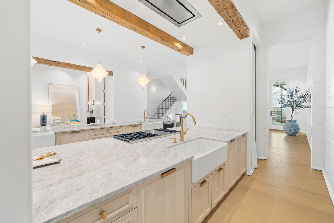
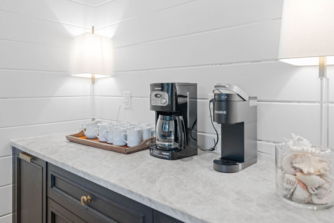
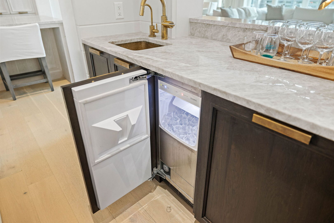
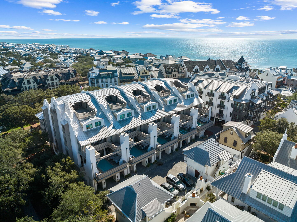
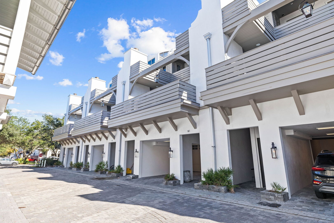
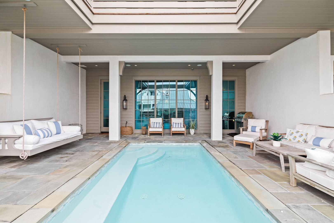
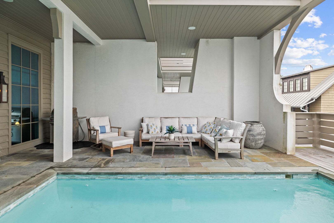
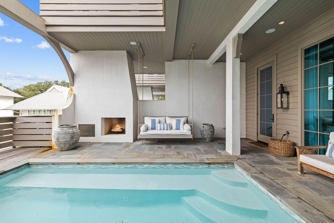
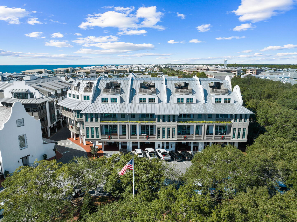
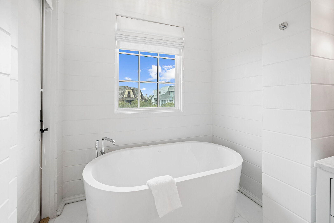
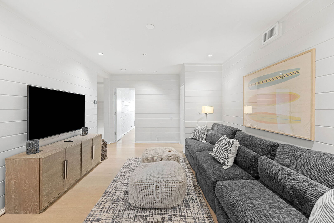
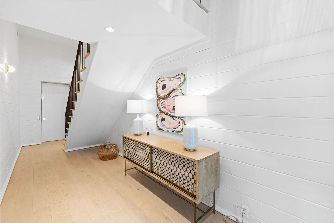
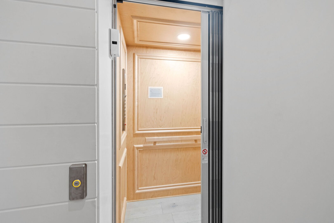
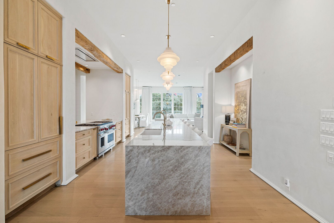
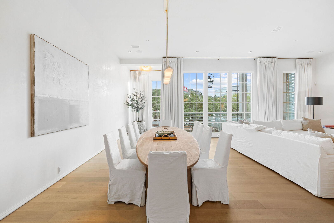
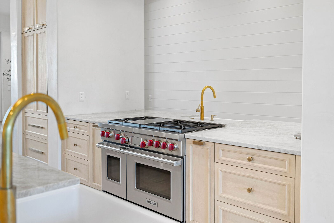
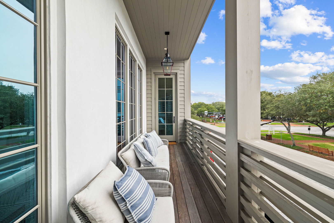
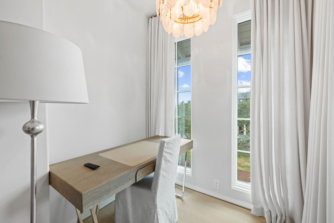
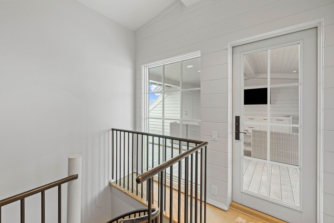
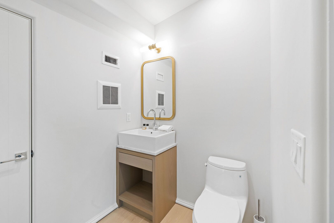
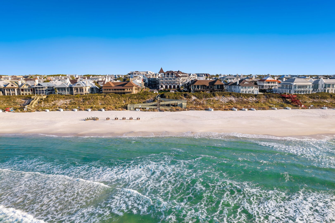
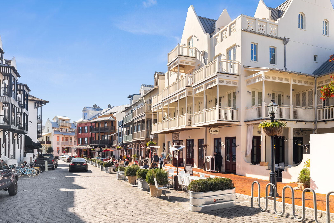
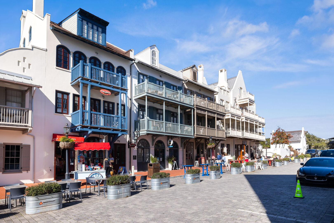
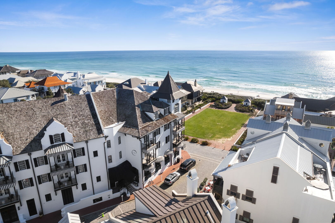
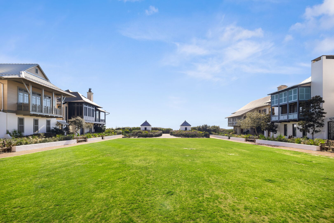
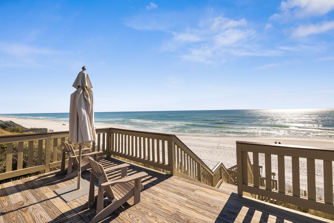
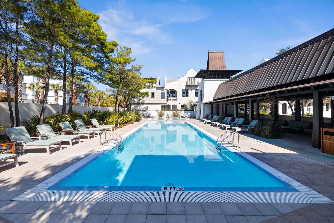
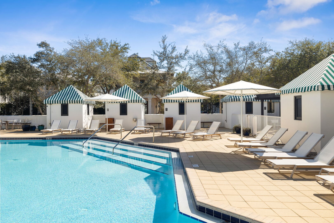
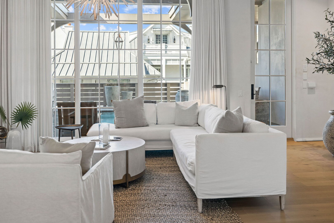
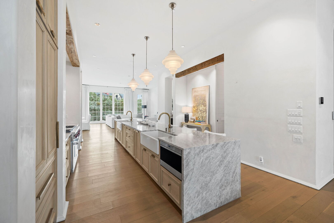
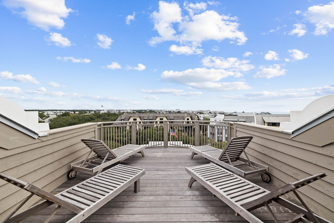
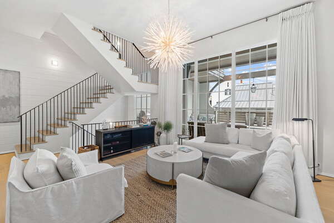
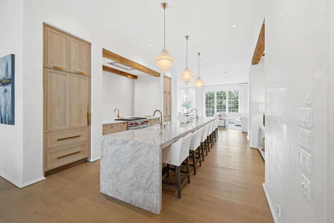
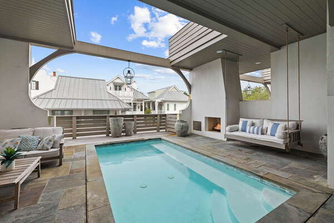
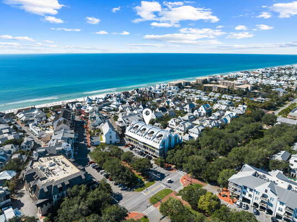
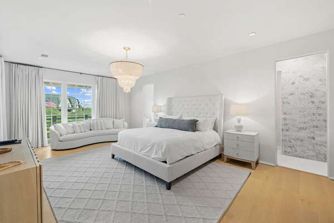
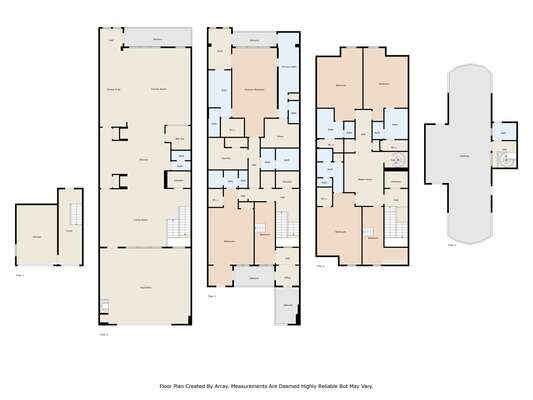
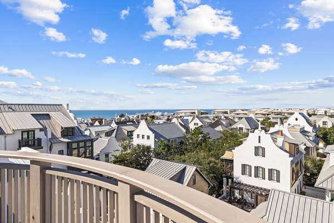
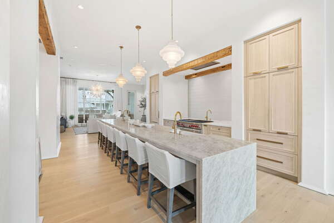
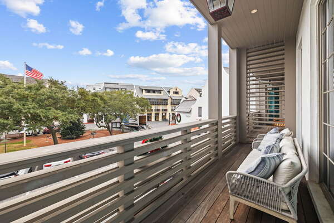
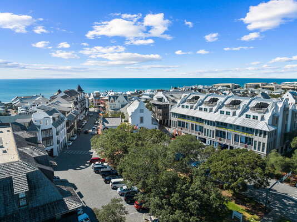
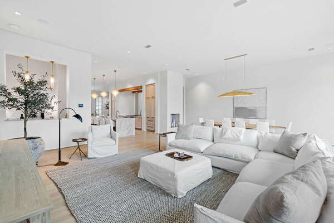
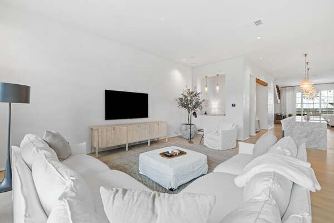
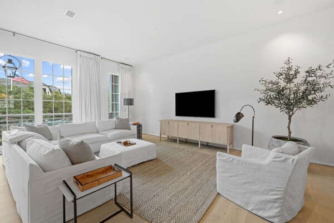
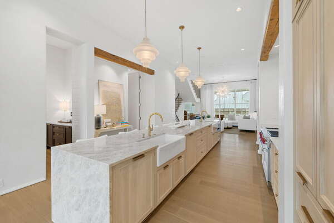
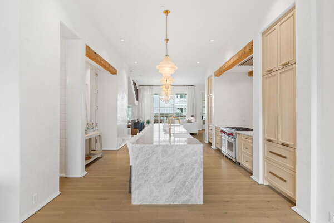
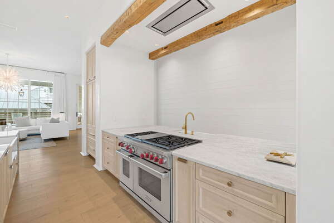
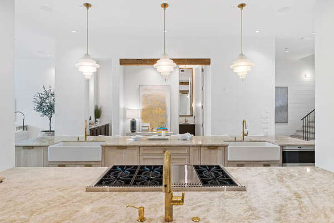
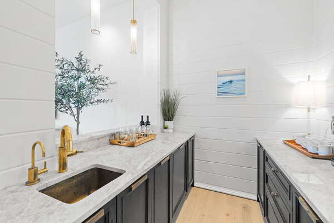
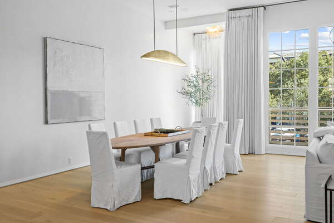
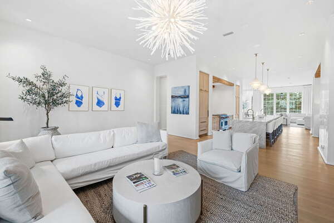
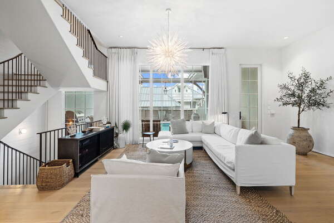
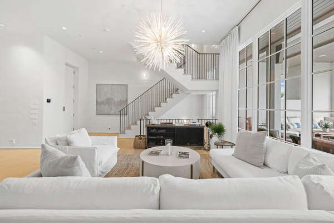
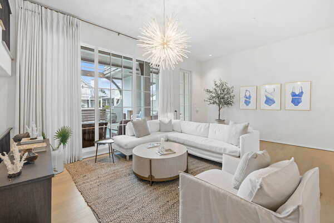
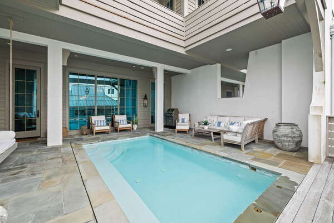
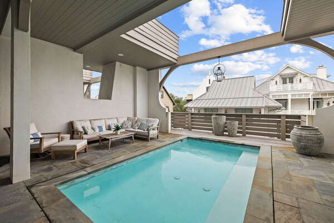
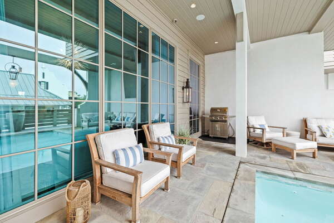
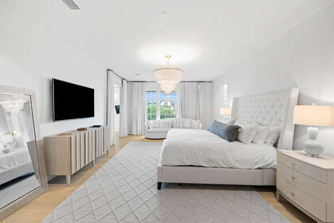
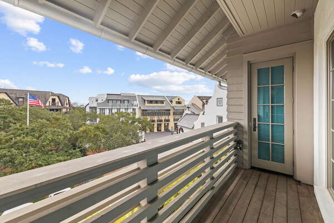
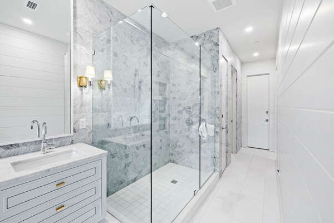
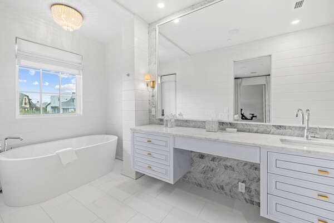
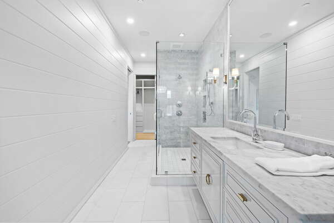
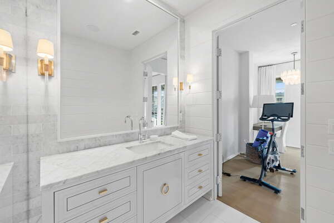
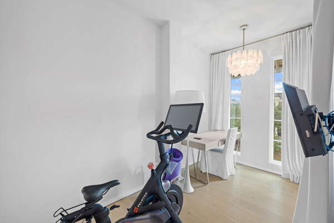
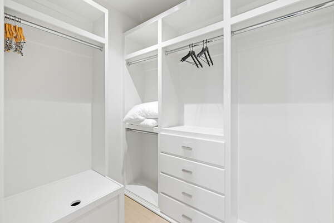
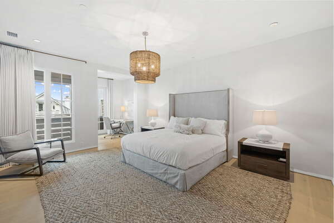
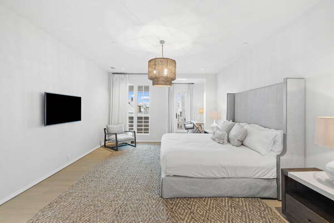
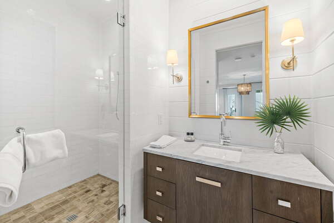
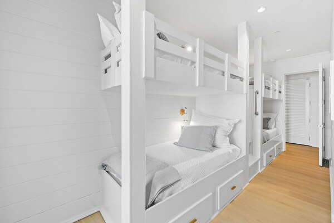
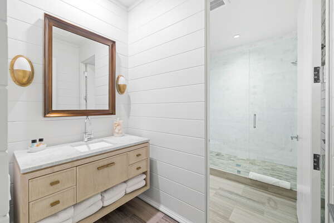
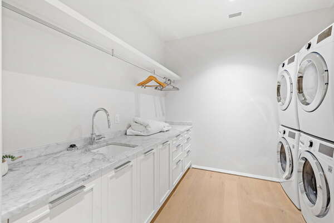
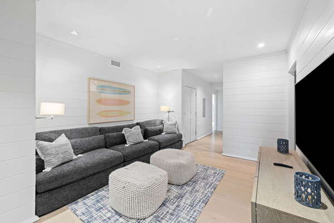
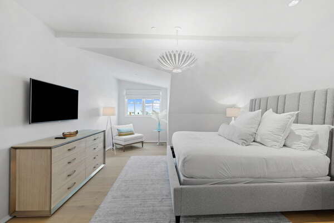
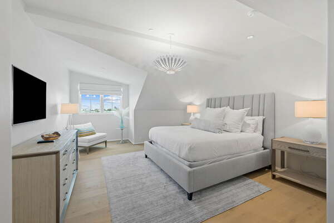
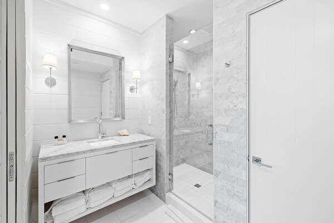
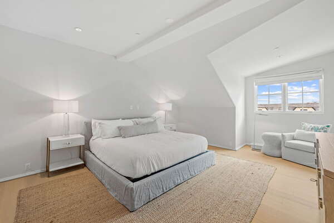
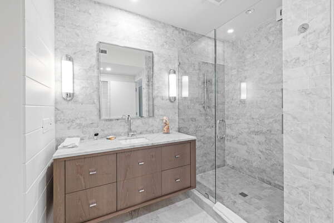
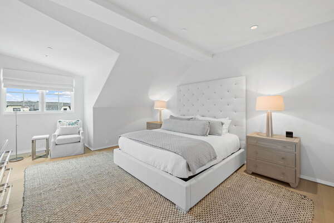
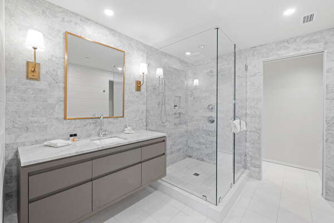
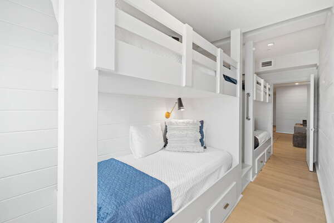
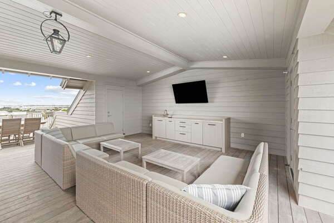
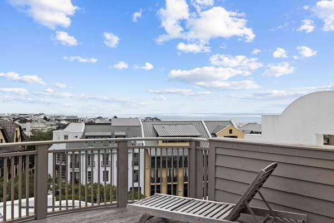
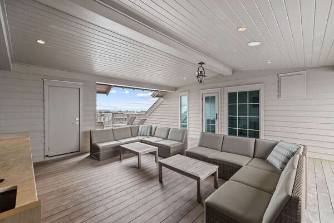
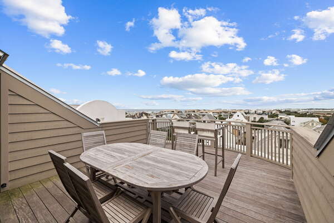
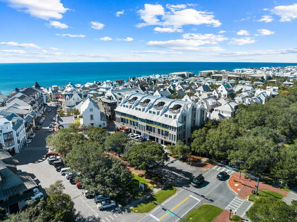
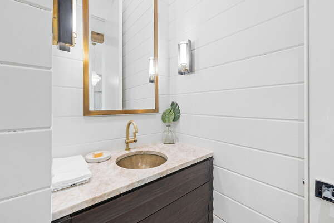
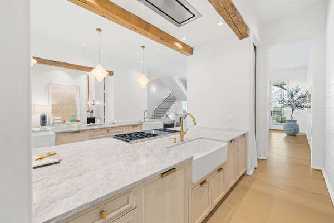
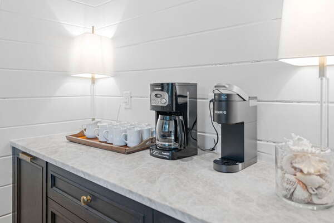
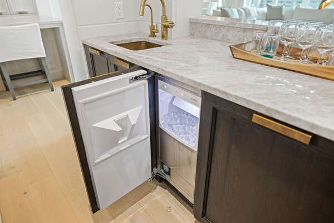
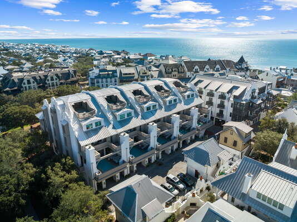
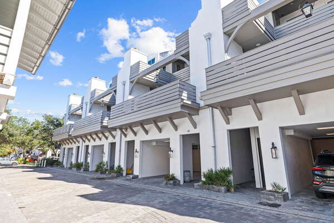
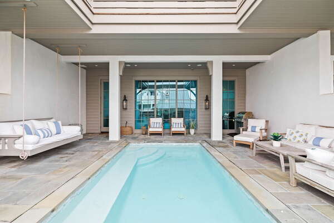
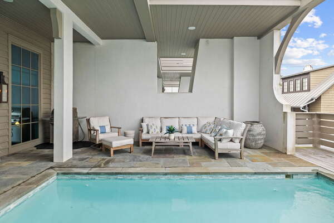
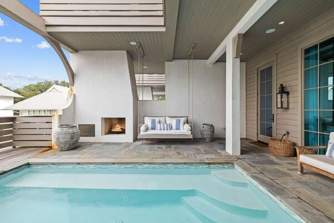
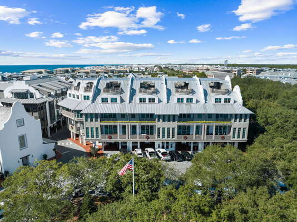
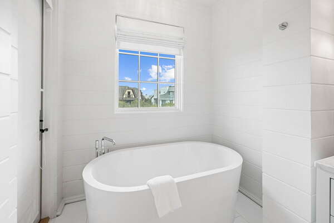
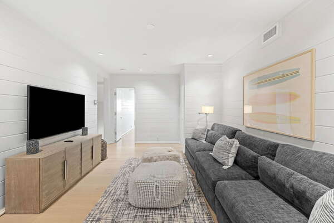
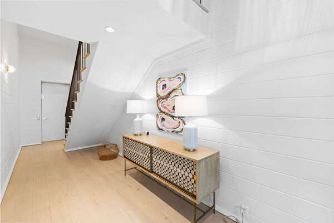
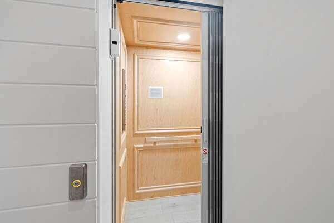
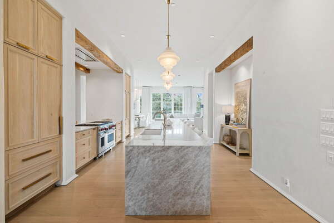
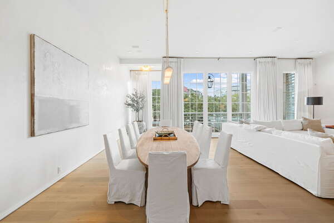
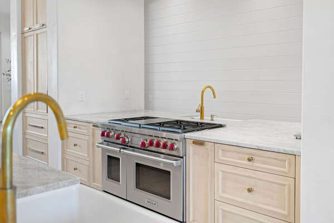
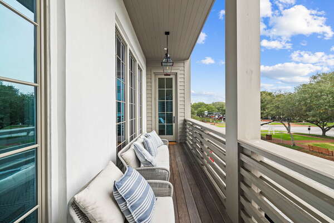
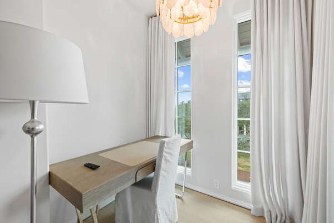
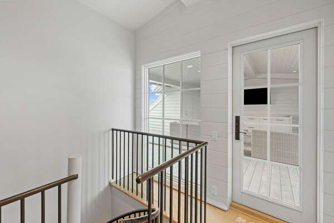
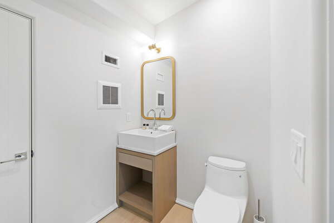
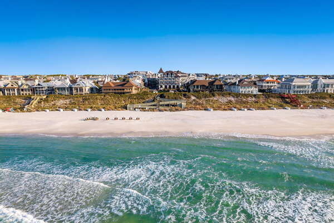
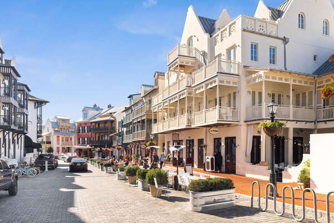
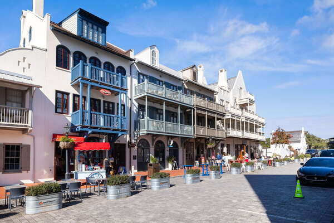
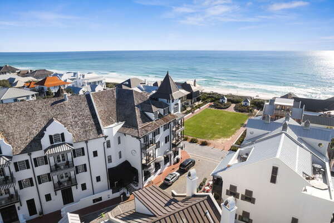
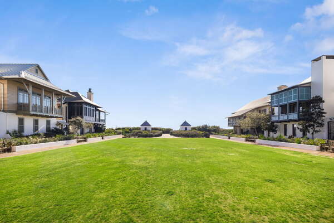
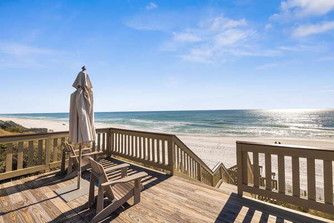
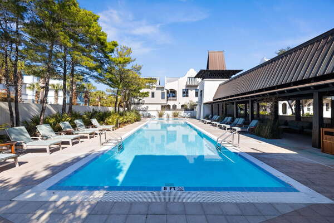
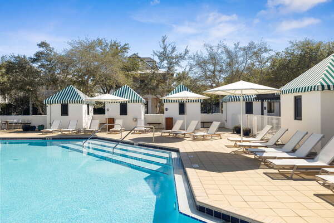
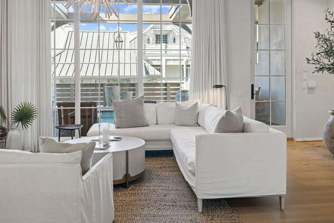
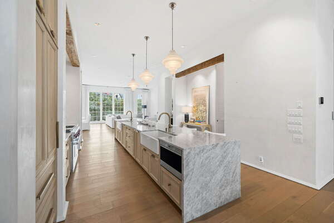
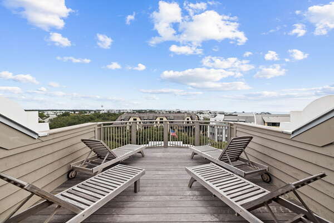
 Secure Booking Experience
Secure Booking Experience